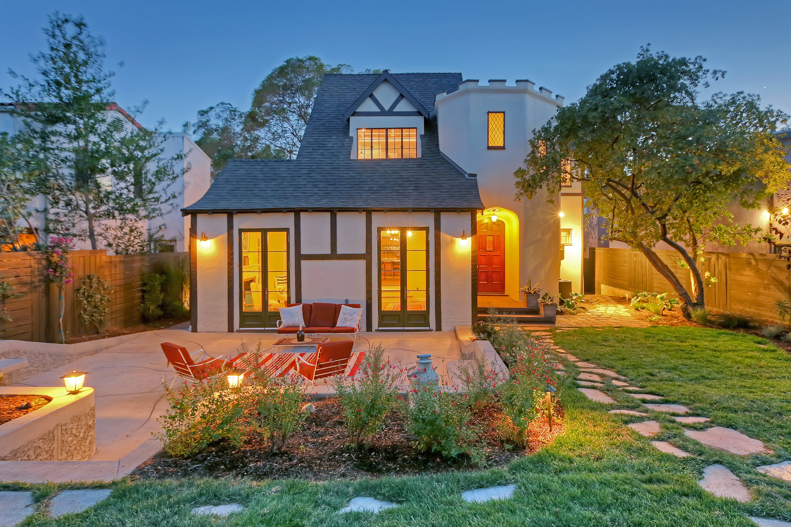
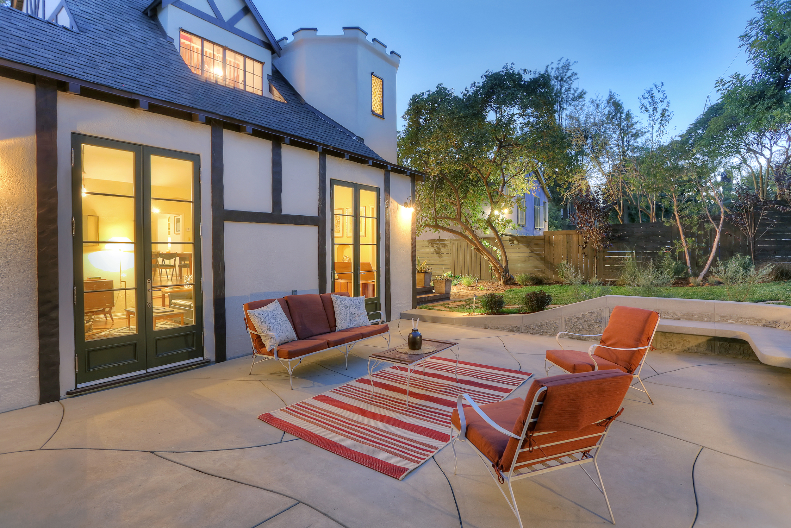


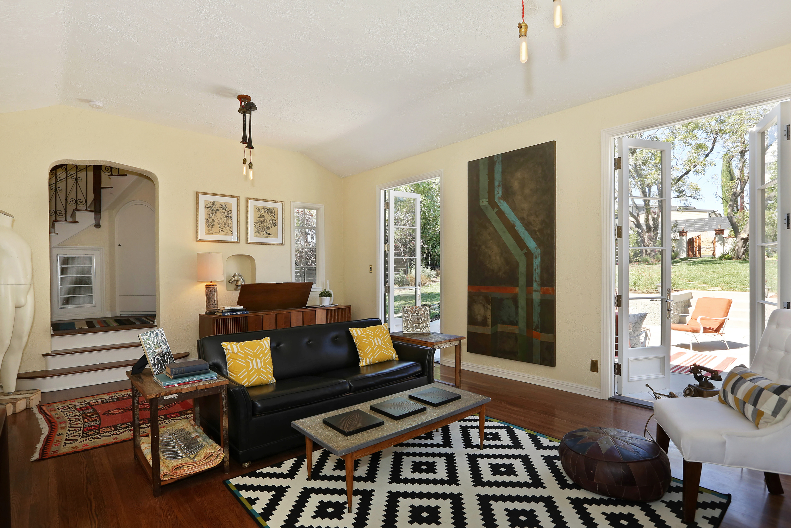

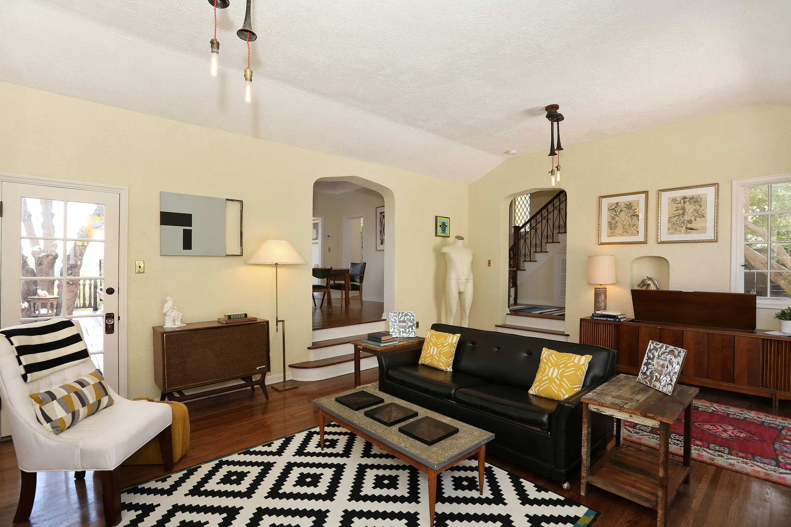










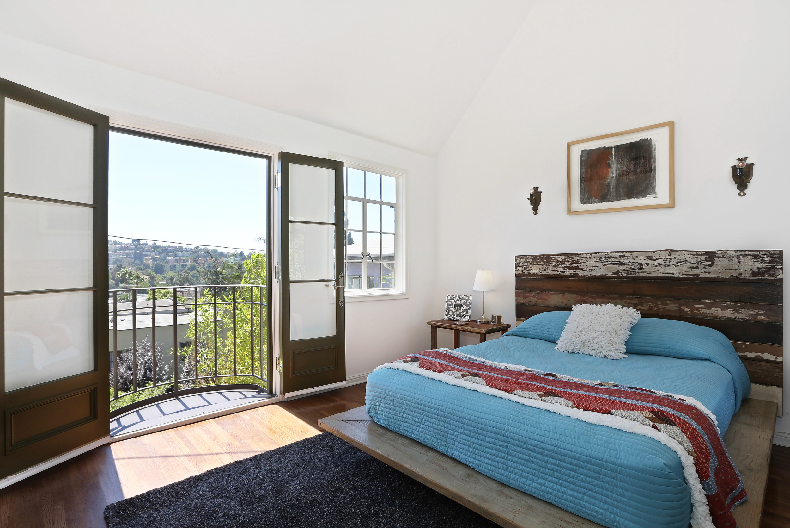





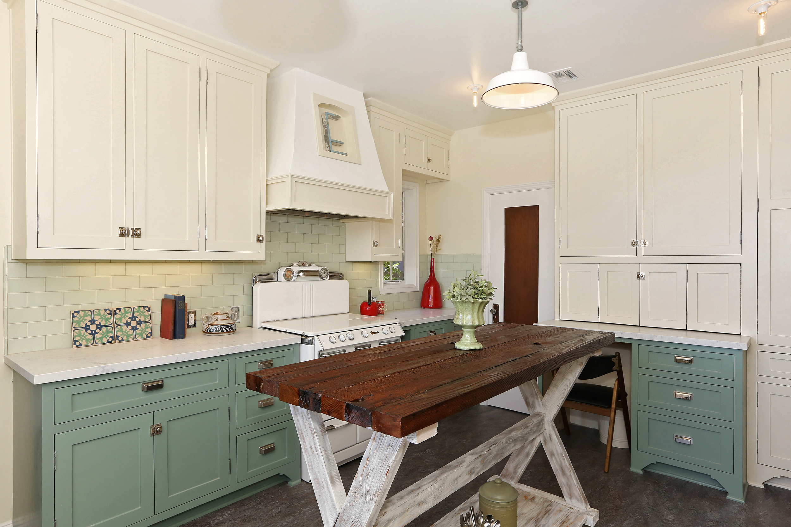

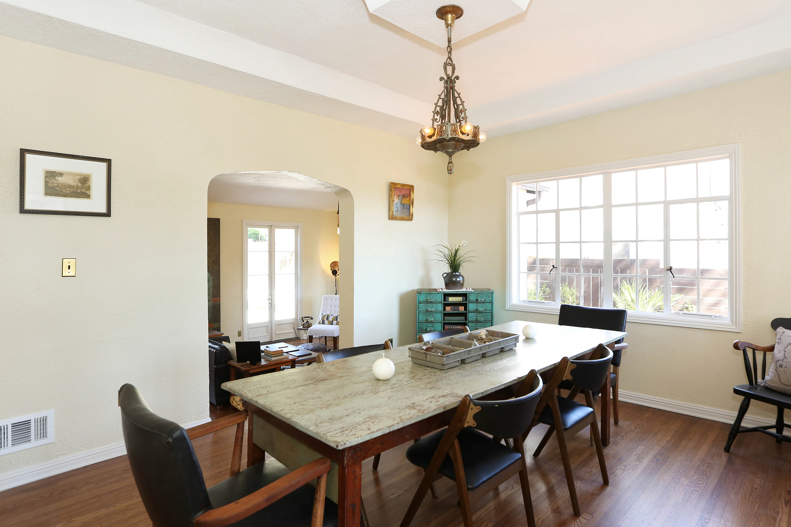
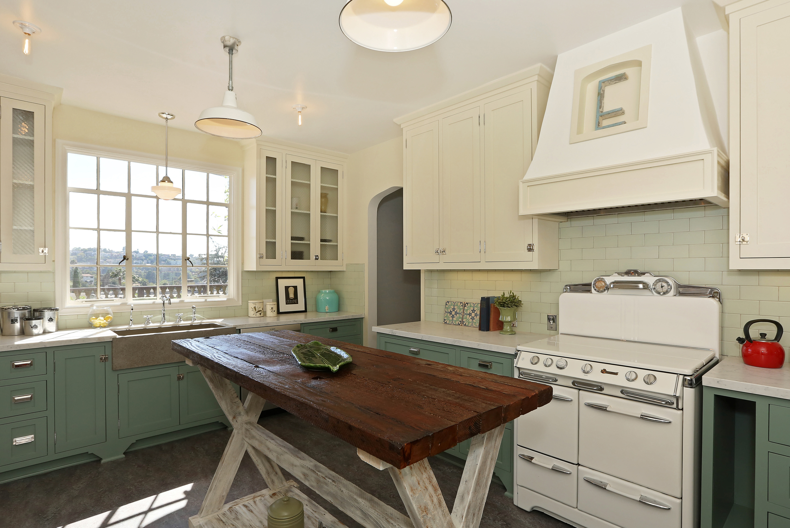
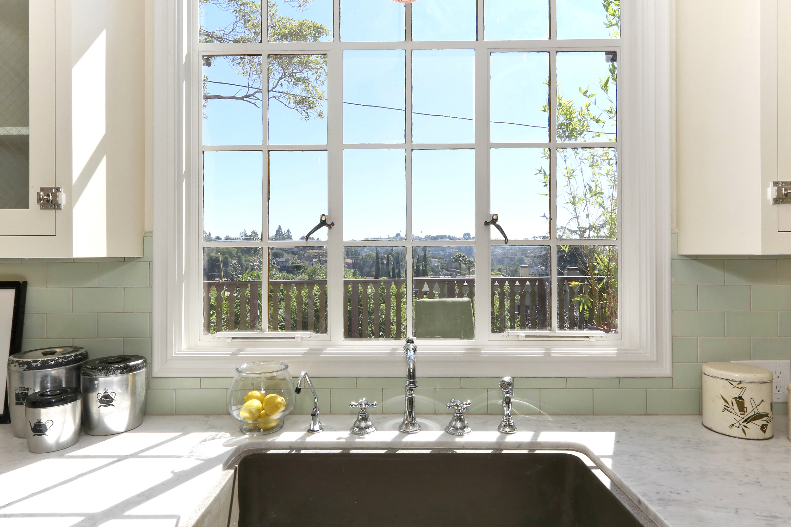


3 Bedrooms
2.5 Bathrooms
DESCRIPTION
The 3 bedroom, 2.5 bathroom Tudor-style residence has nearly 2000 square feet of interior space and an ideal layout, making the most of two stories while providing easy access to the yard. This home is full of surprises, from the gothic-style turret to artful, one-of-a-kind details.
This home appears to be tucked away from it all, benefiting from its deep setback and large front yard. A gate made from
reclaimed mahogany welcomes your arrival. Enter to find professional landscaping that includes fruit trees, stone pathways,
a fountain and rolling lawn; a lovely place for gardening, relaxation or play. Approaching the house you’ll reach the first of several
entertaining areas, a sunken concrete patio with relief detailing and sculpted “floating” benches. Two sets of towering French doors
open directly into the living room and are notable as some of the salvaged/reclaimed elements. Many of these pieces are native
to the home, which was built in 1926. Others come from LA Salvage, a division of ReInhabit that is dedicated to finding, fixing and
re-implementing building materials that are every bit works of art. It gives the home a vintage feel, with original steel-framed leaded
glass windows, restored lighting fixtures and medicine cabinets that have been removed, refurbished and re-installed. Yet the house
is updated with newer systems including roof, electrical, central heat and air conditioning, water supply lines and an updated foundation.
The large, beautifully designed kitchen features custom made cabinetry, period-appropriate tile and fixtures alongside contemporary
amenities like a concrete sink, appliance garage and walk-in pantry. There’s a spacious office nook as well as an expansive rear deck
that will host your backyard BBQ’s and quiet morning coffees. Hand-milled pickets make for a sturdy and functional guardrail, with an
aesthetic reminiscent of times past. Back inside, climb the graceful stairway to reach the living quarters. Vintage elegance combines
with ReInhabit’s sense of fun, evidenced by the sliding barn door to the hallway bath and overhead lofts for either storage or play.
Two of these bedrooms are perfect for kids, but they could be guest quarters or an office. The Master Bedroom has a Juliet balcony
and en-suite Master Bath featuring a top-of-the-line steam shower, double vanity and roomy storage cabinet. The generous number of
upstairs windows provides ample light and elevated southwest views, perfect for taking in the sunset.
The house sits in a wonderful neighborhood, coveted for being central, easily-accessible and within the Ivanhoe School District.
The school is just two blocks away. Also nearby are Trader Joe’s, the announced Whole Foods, the Reservoir, Rec Center, Library,
shops and cafés -- it will feel like all of Silver Lake is right out your front gate.
